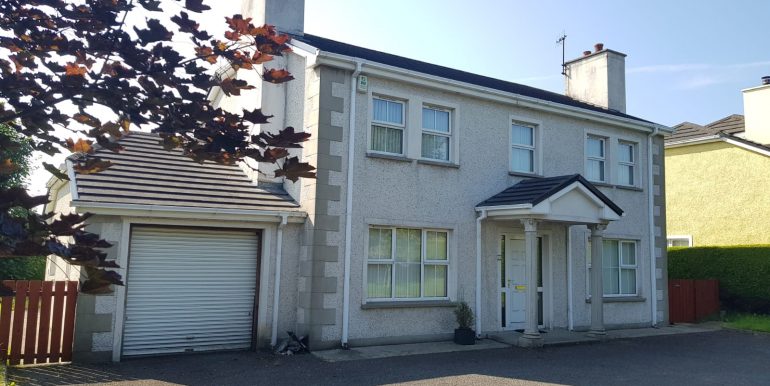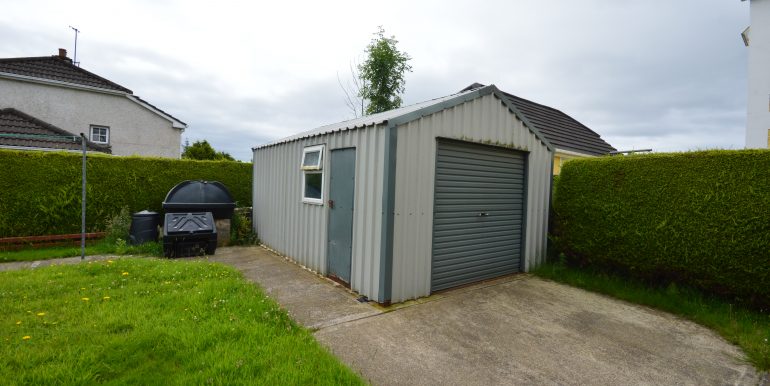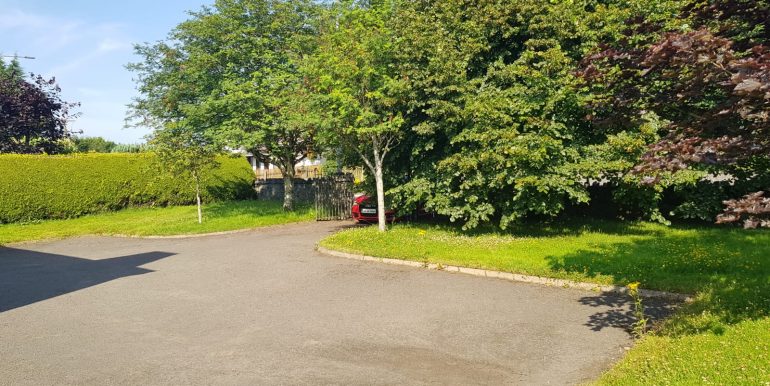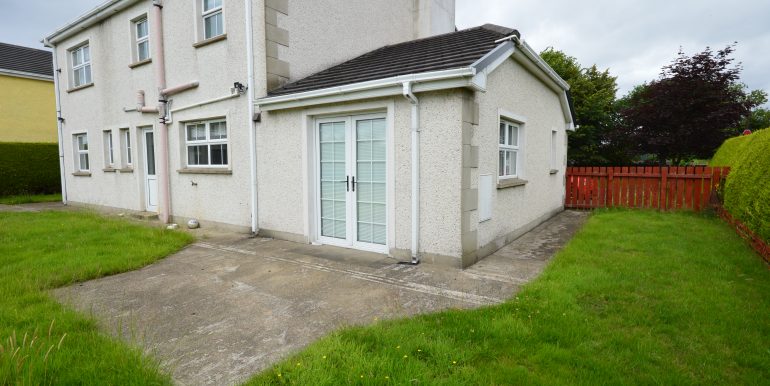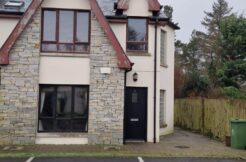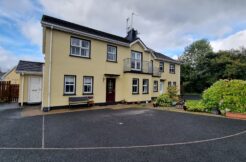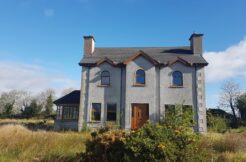Property ID : 3009
Sold €260,000 - Residential
PSRA No 001484
BER Number 107859498 Rating C1
Impressive four bed residence for sale by private treaty.
Conveniently located within a short walk of Ballybofey town centre and Stranorlar.
The property is set in an area that offers spacious gardens to front with mature trees and stone boundary wall with gates. At rear there is a spacious garden with detached block constructed garage.
Accommodation comprises of hallway, sitting room, open plan kitchen & dining area, bedroom/snug with en suite, bedroom and wc whilst on the first floor three bedrooms, generous en suite and main family bathroom.
The property measures 1,832 sq. ft of spacious living accommodation. The room off the dining area can be easily used as office space, or bedroom with en suite and offers double doors to rear area.
Highly recommend viewing of the above property. Please call or email Charlene on 0833351500 or charlene@cpauctioneers.com
GROUND FLOOR
Entrance hallway
Tiled flooring, phone point, light fitting, radiator, alarm keypad, recess lighting over display unit, storage area underneath stairway and pvc door to front.
Sitting Room 13′ 02” x 12′ 09”
Wood flooring, two windows to front with blinds and curtains, wooden surround with tiled hearth and stove door. TV point, two wall lights, main light, and radiator.
Kitchen 11′ 02” x 11’01”
Tiled flooring, high and low cream units with tiling between, glass display units, space for fridge freezer, space for dishwasher and window to rear with blind.
Dining 12′ 03” x 11′ 09”
Tiled flooring, window to front with blinds and curtains, tv point, light fitting, radiator, and oil clock.
Utility 7’01” x 6′ 10”
Tiled floor, window to rear, low level units, radiator, light fitting, tall storage press, tiling above worktop and access to rear. Plumbed for washing machine and dryer.
Living room or snug 15’04” x 10′ 10”
Wood flooring, double doors to rear with blinds and curtains, window to side with blinds, phone point, tv point and light fitting.
Bathroom 9′ 0” x3’03”
Tiled flooring and walls, window to gable, white bathroom suite, mirror over whb, Triton t80si shower fitter and light fitting.
Bedroom at back & wc 11’01’x x 9’10”
Wood flooring, window to rear with curtains, light fitting, and radiator.
Small wc next to this bedroom. White wc & whb fitted.
FIRST FLOOR
Landing
Carpet, window to front with blinds and curtain, radiator, light fitting and stira access to attic. Hot press located on landing with ample storage space.
Main Bedroom with adjoining bathroom. 14′ 11’x x 11′ 07”
En suite 7′ 10” x 7’01”
Bedroom
Wood flooring, two windows to front with blinds and curtains, light fitting, phone point, two double fitted wardrobes, alarm access unit and tv point.
En suite
Tiled flooring and walls, white fitted bathroom suite, mirror over whb, window to rear with blind, corner shower unit with sliding doors, heated towel rail and light fitting.
Bedroom 2 to front 13′ 02” x 12′ 08”
Carpet flooring, double room, two windows to front with blinds and curtains, light fitting, and radiator.
Bedroom 3 12’08” x 11’x 01”
Carpet flooring, window to rear with blinds and carpet, radiator, and light fitting.
Main bathroom 10’07” x 5’0”
Tiled flooring and walls, window to rear with blind, corner shower with double sliding doors, electric triton shower, heated towel rail, white bathroom suite including bath and light fitting.
FEATURES
Main bedroom with en suite and 2 double fitted wardrobes.
Main bathroom with shower and bath.
Ample storage space throughout.
Stira access to attic.
Bedroom on ground floor.
Livingroom with double doors to rear.
Open plan kitchen & dining.
High- and low-level units with tiling between.
PVC windows and doors.
Oil heating system.
Constructed in 1993
Ample parking.
Detached garage.
Stone wall to front.
INCLUSIONS
All blinds and curtains.
Fitted appliances in kitchen to include double oven and hob.
Washing machine.
Dishwasher.
Fridge and separate freezer.




