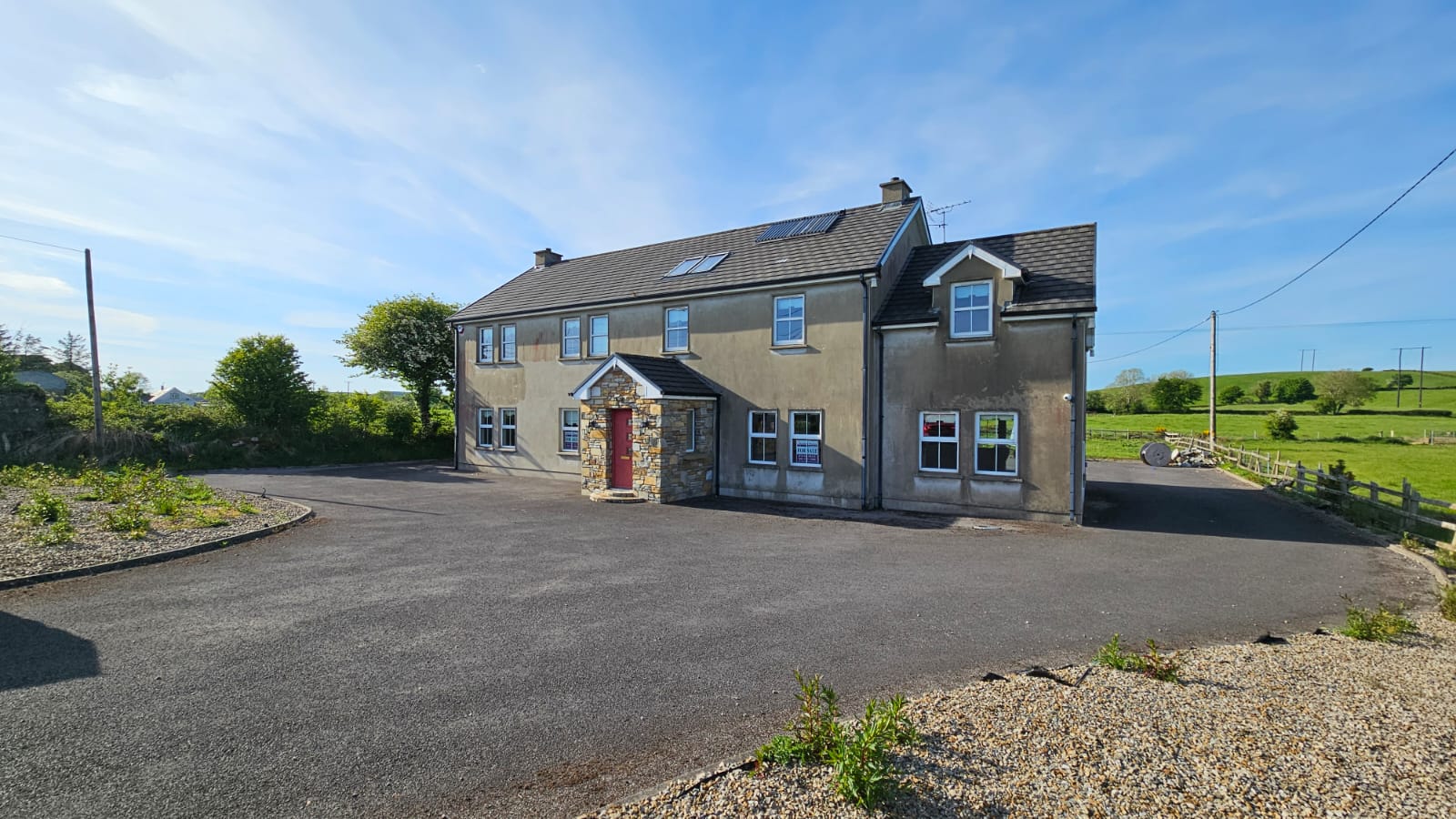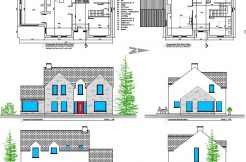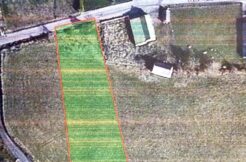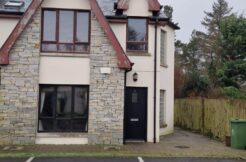Property ID : 3091
For Sale, Residential for Sale €370,000 Guide Price - Residential
Ber No 105436190 Rating B3
Folio Number: DL28138F
Charlene Patton Auctioneers present to the market, this magnificent residence set on 0.19 hectares, located in a countryside location but within a short distance of local towns.
Located 5kms from Ballyshannon, 12kms from Laghey, 6kms from Ballintra and 18kms from Donegal Town.
Accommodation comprises of entrance porch, hallway, sitting room, open plan kitchen and dining, utility, sunroom, bedroom with ensuite and w.c., whilst on the first floor five bedrooms, two ensuites, main bathroom and storage areas.
Attic has been converted with additional two bedrooms but no access to third floor.
Please call 083 3351500 or 0749130153 to arrange viewing or for further details.
ACCOMMODATION DETAILS
Ground Floor
Front porch and hallway
Porch – two side windows, tiled floor, light fitting and radiator.
Hallway – tiled floor, windows to front leading to sitting room, light fitting, radiator, ample sockets and wrought iron stairway to first floor level.
Sitting Room 7.3 m x 3.9 m
Carpet, windows to front & rear, radiator, ample sockets, open fireplace and light fittings.
Kitchen and Dining area 6.1 m x 3.9 m
High and low level units, tiled flooring, window to rear, centre isle with sink, wine rack, space for double fridge freezer, integrated dishwasher, electric double oven and gas hob with extractor fan over.
Dining area: Wood flooring, window to front, double doors to sunroom, solid fuel stove, light fitting and radiator.
Utility area
High and low level units, space for washing machine and dryer, radiator, window to rear, door to rear decking and tiled floor. Corner unit for storage.
Sunroom 3.6 m x 6.4 m
wooden floor, windows to front & side, radiators and double doors to rear decking.
W.C. off entrance hallway.
Tiled floor, white wc & whb.
Bedroom 1 3.3 m x 3.3 m and Ensuite 2.1 m x 1.2 m
Light fitting, radiator, windows to rear and wood flooring,
Ensuite: Tiled floor, while wc, whb and shower, Mirror over whb and light fitting.
First Floor
Bedroom 2 (Front bedroom) 3.9 m x 2.7 m
Double bedroom is size, windows to front, wooden flooring, built in double wardrobe, sockets, tv socket, light fitting and radiator.
Bedroom 3 (Back bedroom) 3.9 m x 2.7 m
Double bedroom in size, window to rear, wood flooring, radiator, light fitting and tv socket.
Bedroom 4 (Front bedroom) 3.6 m x 2.7 m
Wood flooring, two windows to front with blinds, sockets, tv point, light fitting and radiator.
Main Bathroom 3.3 m x 2.7 m
Tiled floor, jacuzzi bath with tiling around the bath area, window to rear, wc, whb with mirror, heated towel rail, light fitting and shower area.
Bedroom 5 (Back bedroom) 3.9 m x 3.9 m with En suite 3.0 m x 1.5 m
Wood flooring, windows to rear, tv sockets, radiator and light fitting.
Ensuite: Tiled floor, white WC, whb, radiator, window to rear with blind and mirror over whb.
Bedroom 6 4.2 m x 3.6 m with ensuite and walk in wardrobe area 0.3 x 1.5 m.
Carpet flooring, large spacious room with windows to front and side, wooden feature beams along ceiling, tv socket, walk in wardrobe and ensuite.
Ensuite – tiled floor, white wc, whb and shower area, window to front, radiator and splashback tiles at whb and heated towel railing.
*The attic has been converted for additional rooms but no stairway in place for access*
External
Entire Garage 10 m x 7.56 m
First floor level 6.15 wide x 10 meters
PROPERTY DETAILS:
Property constructed in 2006.
Property measures 267.01 m².
Site measures 0.19 Hectares.
One double bedroom with en suite on ground floor level.
Central vacuum system.
Wrought iron stairway to first floor level.
External block constructed garage with electric door.
Garage fully insulated and plumbed.
Pressurised Water system.
Water filtration system installed.
Oil condensing boiler.
Solid fuel stove in living room & open fireplace in main sitting room.
Alarm system.
uPVC double glazed windows, guttering and downpipes.
Stone feature front porch.
Front gardens stoned and kerbed.
Stone pillars at main entrance.
Decking to rear.
Three bedrooms with en suites.







