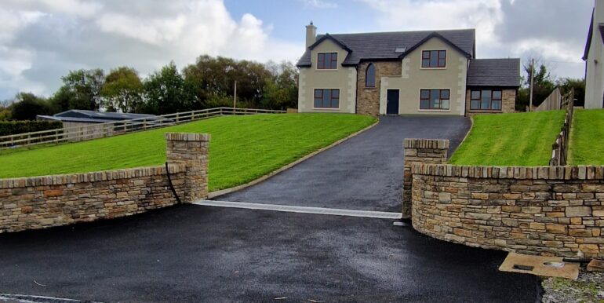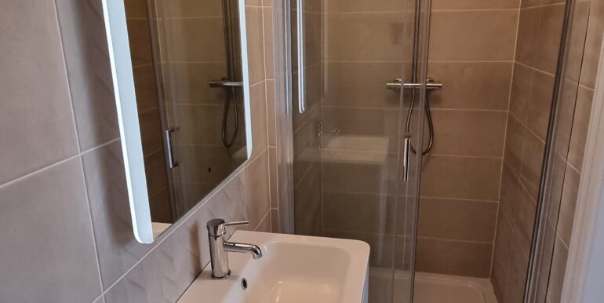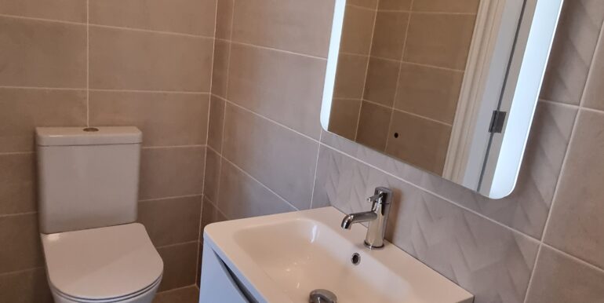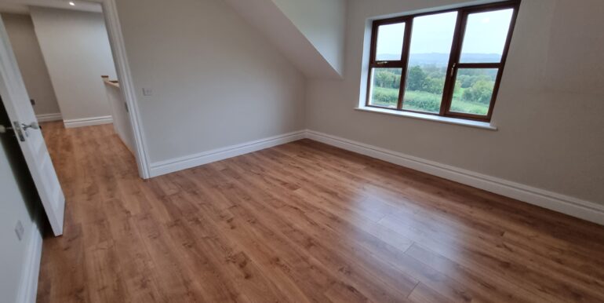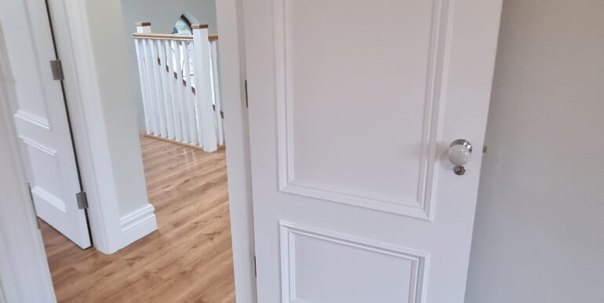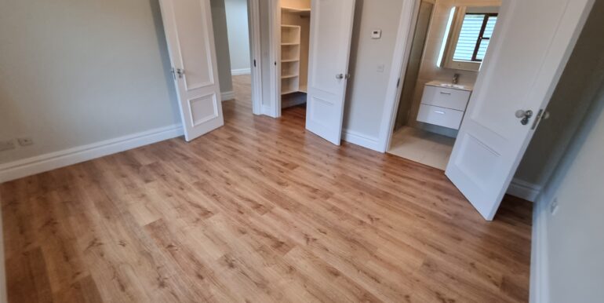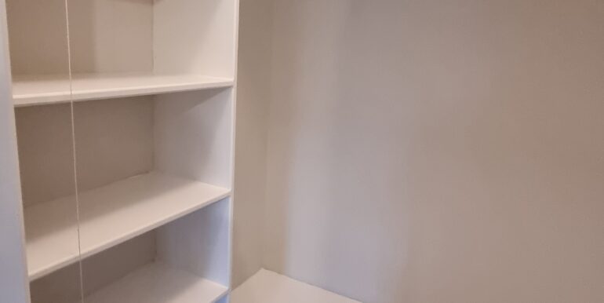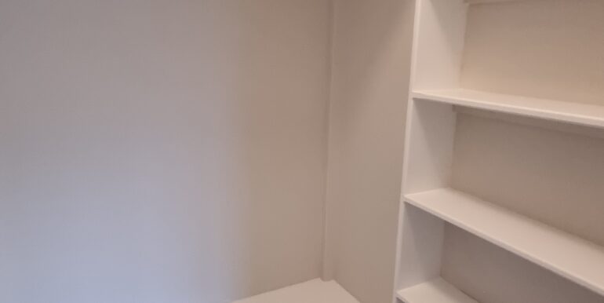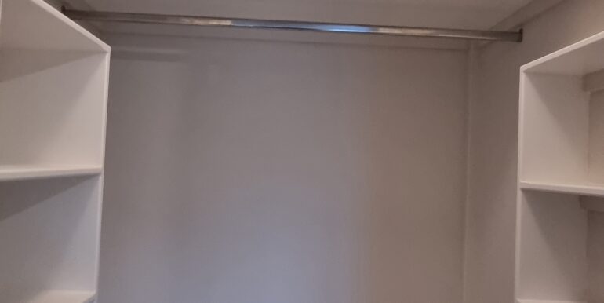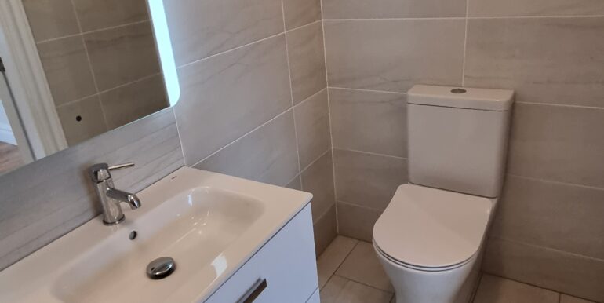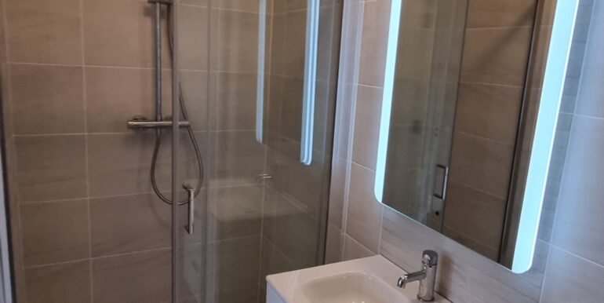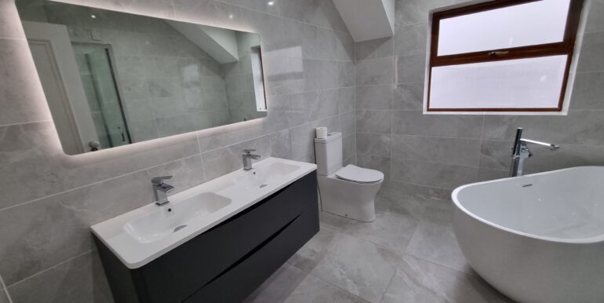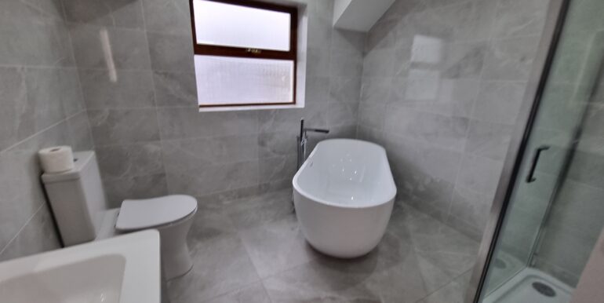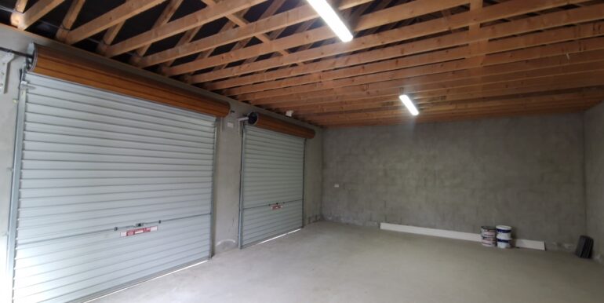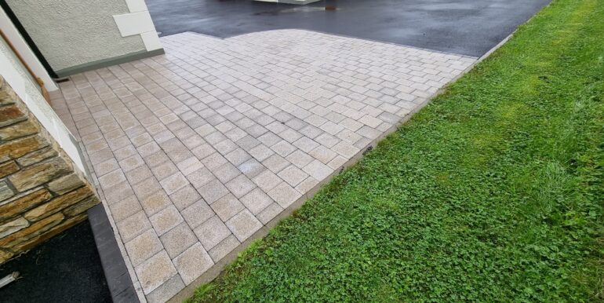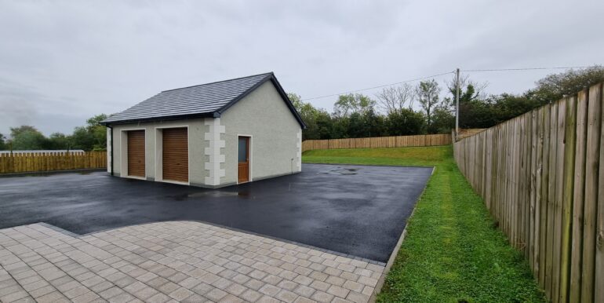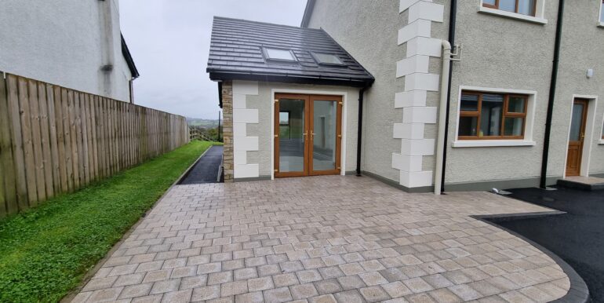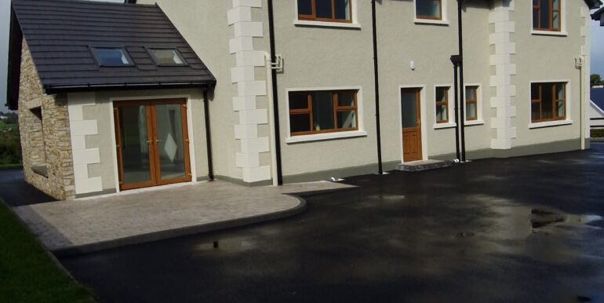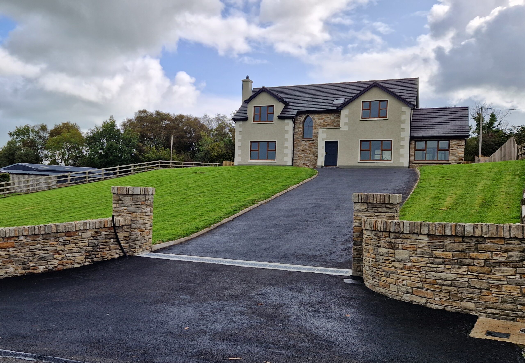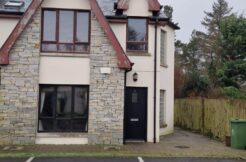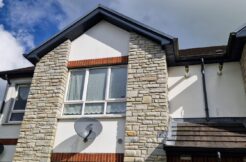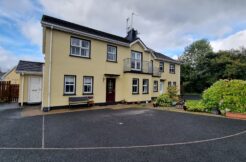Property ID : 00104
Sold €470,000 Guide Price - Residential
PSRA No 001484
BER Rating A3
Extremely well presented, five-bedroom detached dormer bungalow for sale in Carrickmagrath, Ballybofey, Co Donegal. This home is complete to a high standard and can be seen in each room throughout.
The property measures 2,325 sq. ft. of spacious living accommodation. The property was built in 2008 and has been designed to provide a stunning a stunning family home with gardens to front side rear and includes a double garage to the rear.
Accommodation comprises of entrance hallway, sitting room, open plan kitchen dining & sunroom, utility, bedroom/playroom & bathroom whilst on the first-floor level four bedrooms, main bathroom, two ensuites and main bedroom with walk in wardrobe.
The property offers a unique range of features that make the home stylish and modern, these include a Solid wood kitchen with quartz worktops and centre island geothermal heating system, central vacuum system, all bathrooms with modern finish, free standing bath etc, only to name a few.
BER Report Energy rating is an A3. All important Mica Test has been carried out and all tests have passed.
Call 074 9130153 or 083 3351500 to arrange viewing or for further details.
Features:
EXTERNAL
Located in countryside. Site measures 0.24 Hectares.
Total Sq. Ft 2,450.
Tarmacadam driveway and all kerbed.
Triple Glazed PVC windows.
Boundary fenced off.
Double garage to rear with side door.
Paved patio to off sunroom.
Natural stone and dashed external finish.
Stone wall with pillars at entrance.
INTERNAL
Solid wood kitchen & utility with quartz worktops.
Centre Island with feature lighting.
Cream Venice marble fireplace with A rated Stove.
Tiled entrance hallway, kitchen, sunroom & utility.
Wood flooring in sitting room, landing and all bedrooms.
Integrated appliances to include Fridge freezer, dishwasher, double oven and electric hob. All appliances with 10-year warranty.
White internal panelled doors with crackle pattern cream handles.
All bathrooms with modern style tiles on floor & walls.
Touch Light mirrors in bathrooms.
Free standing bath with modern styling.
Feature arch window along stairway.
Geo -Thermal heating system.
Spotlights in most rooms.
Cream wood panelling in sunroom ceiling.
Sunroom to side with double doors to rear patio area.
Security Alarm system installed.
Two Bedrooms on first floor with ensuites.
Main bedroom with walk in shelved wardrobe.
Central Vacuum system.
MEASUREMENTS
Entrance Hall 207 Sq. Ft
Lounge 17′ 3’’ x 13′ 10’’
Kitchen/Dining 27′ 7’’ x 13′ 7’’
Sunroom 19′ 9’’ x 9′ 8’’
Bedroom/Study 13′ 10’’x 11′ 10’’
Utility 12′ 9’’ x 8′ 2’’
W.C. 5′ 0’’ x 5′ 3’’
FIRST FLOOR
Master Bedroom 13′ 8’’ x 11′ 7’’
En- Suite 8′ 5’’ x 3′ 11’’
Walk-in Wardrobe 4′ 9’’ x 3′ 11’’
Bedroom 2 13′ 11’’ x 11′ 9’’
En- Suite 9’0’’ x 3′ 5’’
Bedroom 3 13′ 7’’ x 11′ 6’’
Bedroom 4 13′ 8’’ x 12′ 9’’
Hotpress 6′ 2’’ x 4′ 2’’
Landing 165 Sq. Ft.
Bathroom 10′ 6’’ x 9′ 1’’




