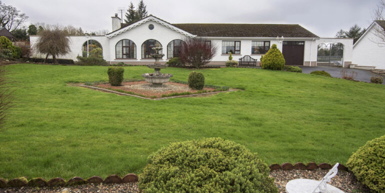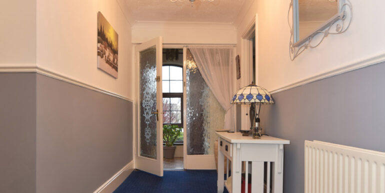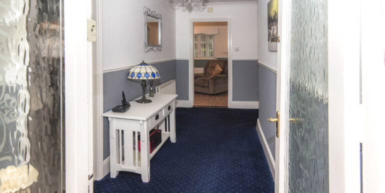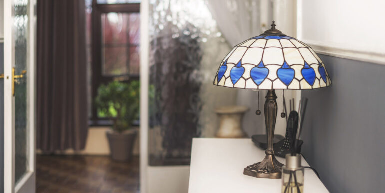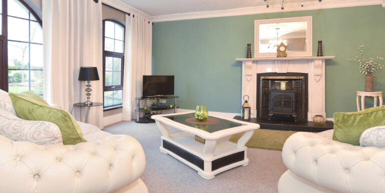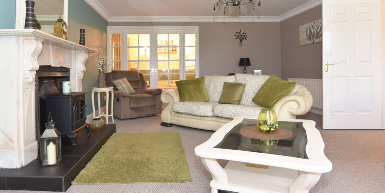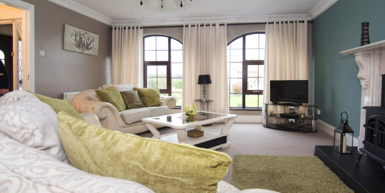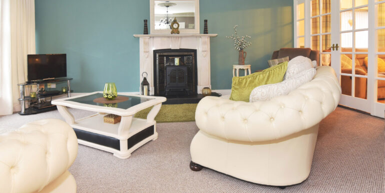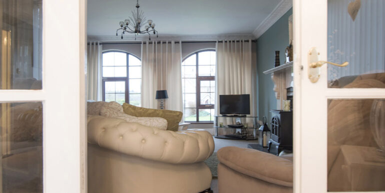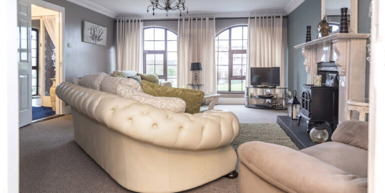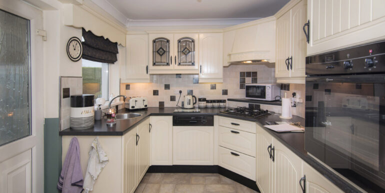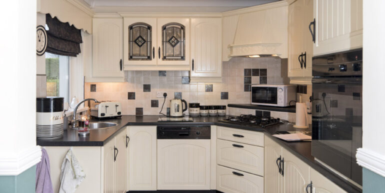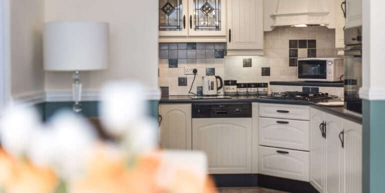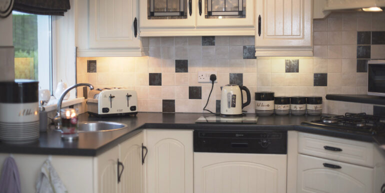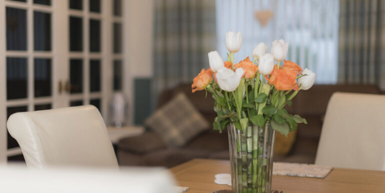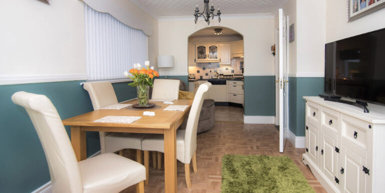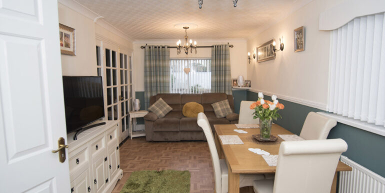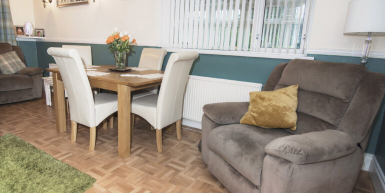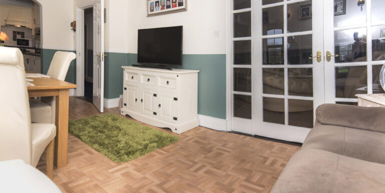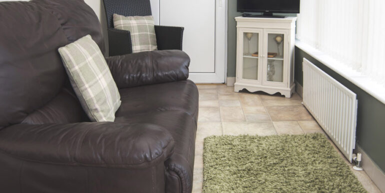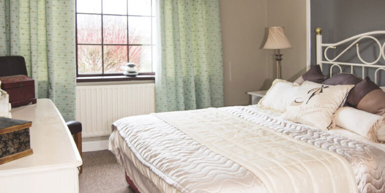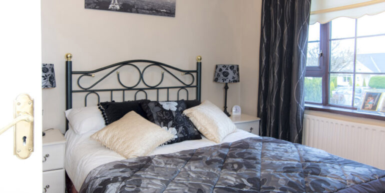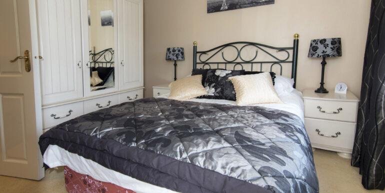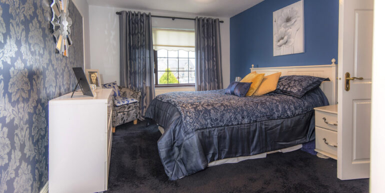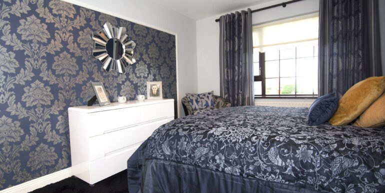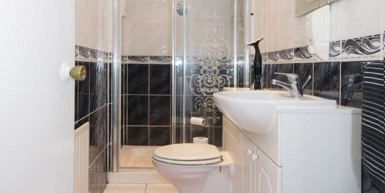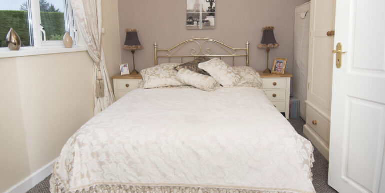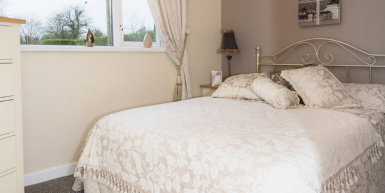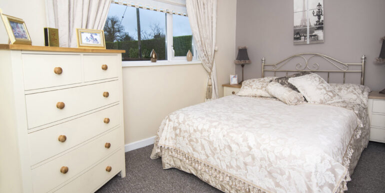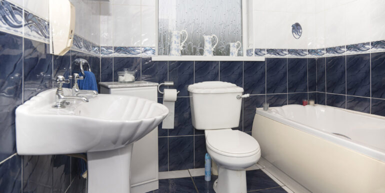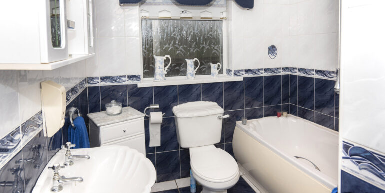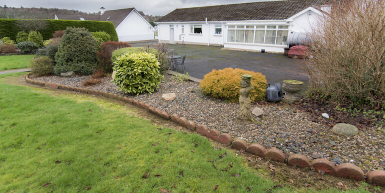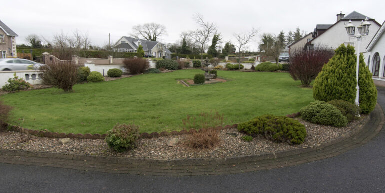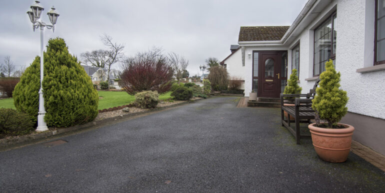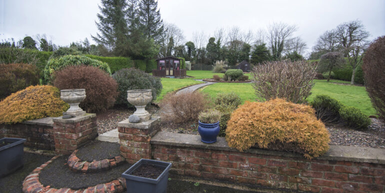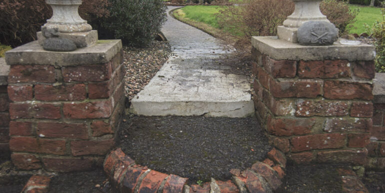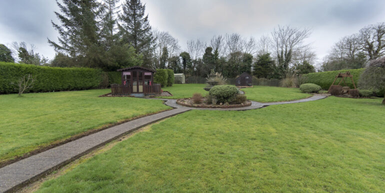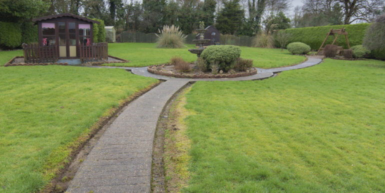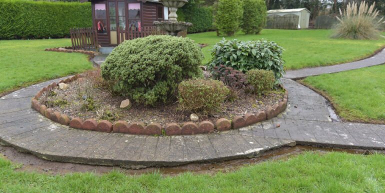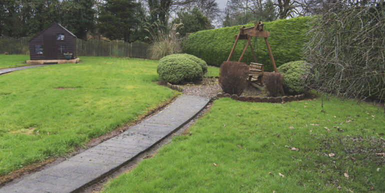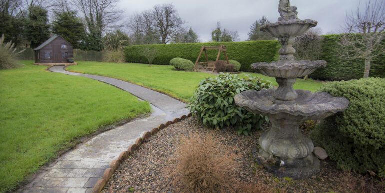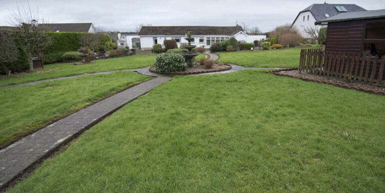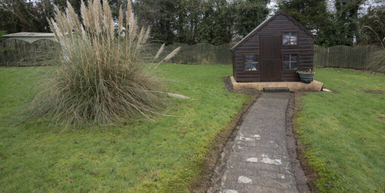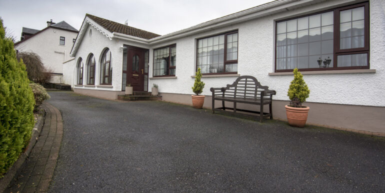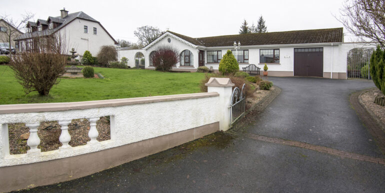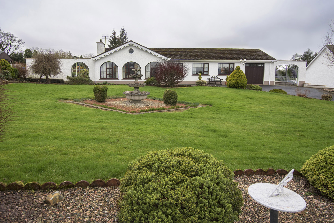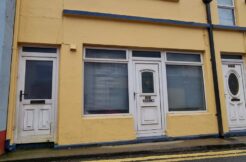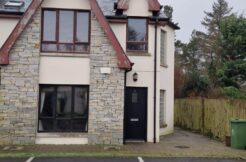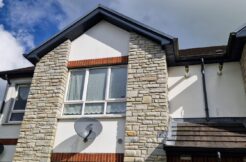Property ID : 2166
Sold €255,000 Guide Price - Residential
PSRA No 001484
BER No 112876248 – Rating D2
Charlene Patton Auctioneers are delighted to present ‘Arches’, a spacious and bright four-bedroom detached home situated in a most beautiful setting in the Cappry area. The property itself is in pristine condition throughout and is superbly maintained by its present owners. It offers a nice blend of both living and bedroom accommodation and consists of approx. 145.95 (m2).
The property sits on approx. 0.31 Hectare site and offers superb peace and tranquillity. There are magnificent gardens with a vast array of mature trees, hedging and garden beds surrounding the property.
Accommodation extends to entrance hallway, sitting room, kitchen, dining, living room, four bedrooms, en suite, main bathroom and snug area to rear all at ground floor level.
This house is situated in a super location in Cappry which is a short drive to both Ballybofey, Stranorlar and easy access to Glenties & Donegal Town.
Viewing of this superb family home comes highly recommended to truly appreciate what a gem this is.
ACCOMMODATION DETAILS
Kitchen & Dining 8′ 11” x 8’04”
Lino floor covering,, high and low level units, integrated dishwasher, electric oven, gas hob, window to rear with blind , stainless steel sink area, coving, glass display units, dado railing, arch way to living room, clock for heating, pvc door to conservatory area and one light fitting.
Living Room 19′ 10” x 8′ 05”
Lino floor covering, double doors to sitting room with glass panels, slide door to side, two light fittings, tv point, coving, dado railing and two radiators.
Sung/Sunroom 17′ 03” x 6′ 10”
Lino floor covering, pvc windows to front with blinds, door leading to rear, two wall lights, tv point and two radiators.
Storage area with ample space. Tiled floor. Internal oil burner, light fitting & an ideal area for airing clothes.
Bedroom to front 10’03” x 9′ 08”
Carpet floor covering, radiator, light fitting, double room, feature wall with dado railing behind bed and blinds.
Bedroom to front 10′ 05” x 10′ 03”
Carpet floor covering, double room, window to front with blinds, light fitting and radiator.
Bedroom 3 13′ 05” x 10′ 08”
Double bedroom, carpet floor covering, tv point, phone point, feature wall dado railing window to front and radiator.
En suite 9′ 11” x 4′ 0”
Fully tiled walls and flooring, shower area tiled with glass doors, electric Triton T80si electric shower, mirror over whb, white wc, whb, radiator and spotlights.
Bedroom 4 11′ 08” x 9′ 11”
Carpet floor covering, window to rear with blinds double room in size, light fitting and radiator.
Bathroom 8′ 05” x 6′ 11”
Fully tiled walls and flooring, window to rear, white shell style whb and
FEATURES
Entrance gates into driveway
Parking at front
Stone wall to front
Constructed in 1972 approx
Current owners occupied dwelling in 1999
Four double bedrooms
Bedroom with en suite
Tastefully decorated throughout
Open plan kitchen, dining & living space
Double doors from living room to sitting room
Sliding door from living room to side garden
Arch style gates at both sides of dwelling
Snug/sunroom at rear with undisturbed views
Outside lighting
Magnificent gardens
Garage at gable attached to dwelling – ample space
Detached shed at rear of garden measuring 8 Ft.
Two wooden style cabins in garden – Ideal for children’s play area
INCLUSIONS:
All blinds
Some light fittings
Curtain poles
Integrated appliances
All garden ornaments and sheds




