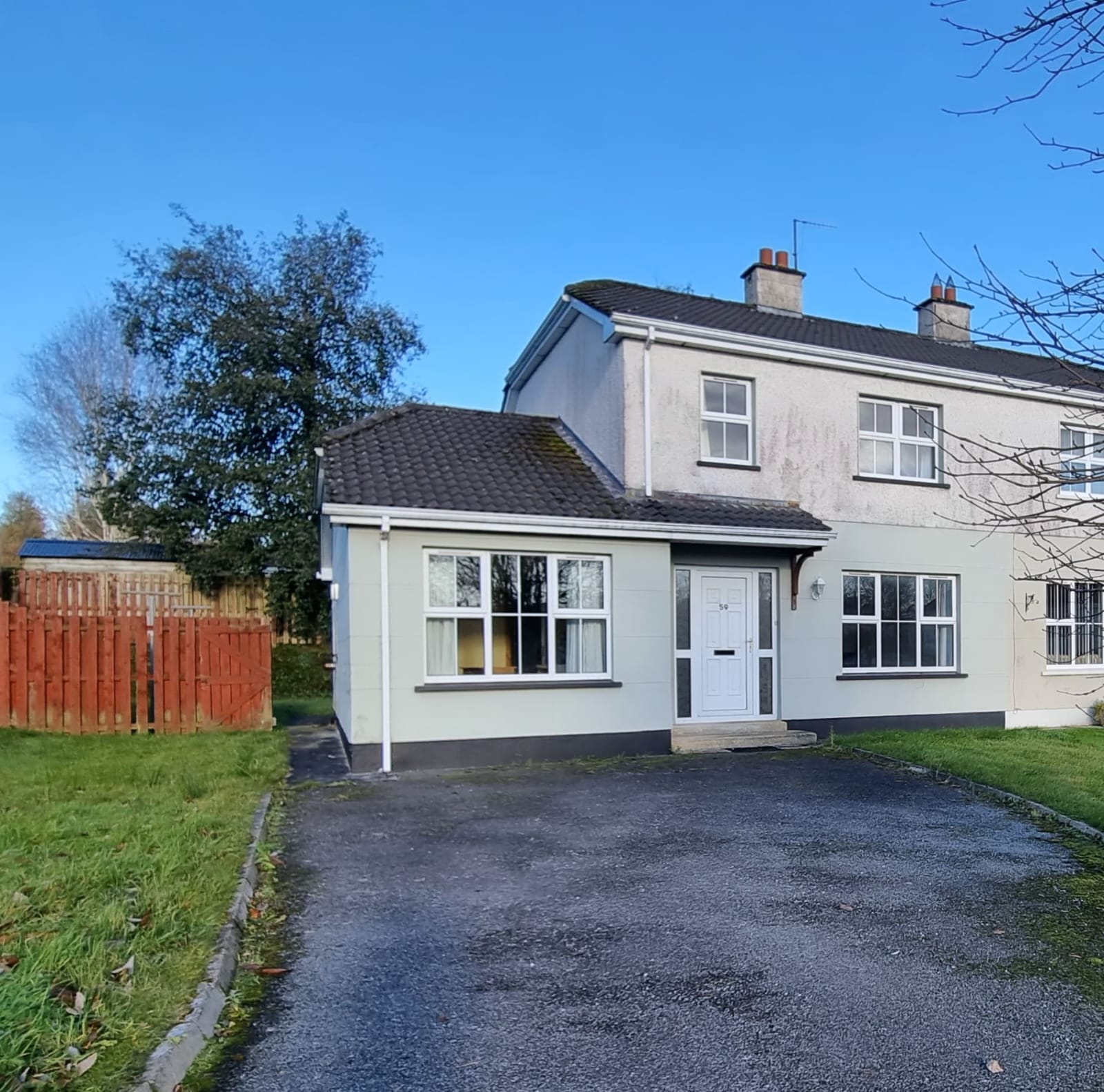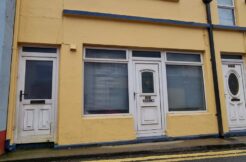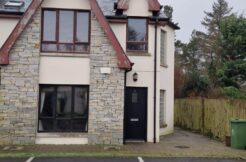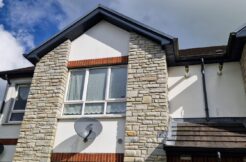Property ID : 3064
Sold €160,000 Guide Price - Residential
PSRA No 001484
Pending BER report
Offered for Sale by Private Treaty is the above four- bedroom semi-detached home located in a popular development of Glebe Hollow, Stranorlar. Glebe Hollow is within walking distance to local amenities in both Stranorlar & Ballybofey. The property was constructed in 1999 and has had only 1 owner.
Features include wood flooring in sitting room, open plan kitchen & dining area, spacious double room on the ground floor, garden to rear & private parking to front, OFCGH with open fireplace in sitting room, double glazed windows, and external doors.
Accommodation is well laid out over 2 floors to include: Entrance hallway, sitting room, open plan kitchen & dining area, utility, wc, bedroom whilst on the first floor three bedrooms and bathroom.
Contact this office to arrange viewing or for further details.
Accommodation:
Ground Floor
Hallway
6’01’’ Wide
Hallway tiled, radiator, light fitting, and phone socket.
Sitting Room
14’0 Window to front, wooden floor, radiator, TV socket, light fitting, tiled hearth, and wooden surround fireplace.
4’’ x 11’11’’
Kitchen & Dining
18’05’’ x 11’07’’
Lino flooring, open plan area, window to rear and tall window in dining area two light fittings, radiator, high n low level units tiled between, stainless steel sink, appliances include electric hob & oven and fridge freezer. Storage area off kitchen.
Utility
9’05’’ x 7’0’’
Lino flooring, high level units, internal oil burner, space for dryer and washing machine, radiator, and light fitting.
W.C.
9’05’’ x 7’0’’
White WC, WHB, window to side and electric shower.
Bedroom 1 Double Room Ground Floor
12’07’’ x 9’06’’
Double in size, carpet, ample sockets, TV point, rad and light fitting.
First Floor
Bedroom 2 (back)
11’07’’ x 10’03’’
Carpet, built in double wardrobe, window to rear, tv point and light fitting.
Bedroom 3 (Front Double)
12’03’’ x 9’03’’
Carpet window to front, TV point, window to front, double wardrobe and light fitting.
Bedroom 4 (Front single)
8’11’’ x 7’07’’
Radiator, light fitting, window to front, built in single wardrobe.
Bathroom
7’10’’ x 6’05’’
Lino, white WC, whb and bath, radiator, light fitting, window to rear.







