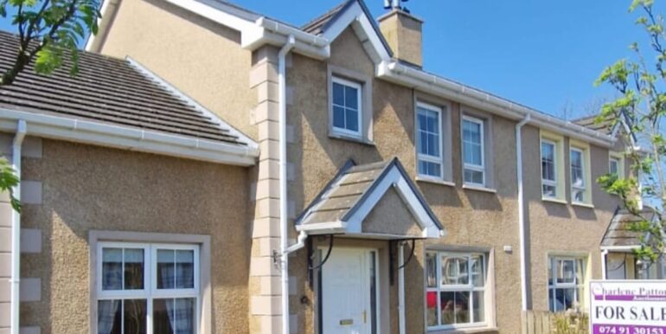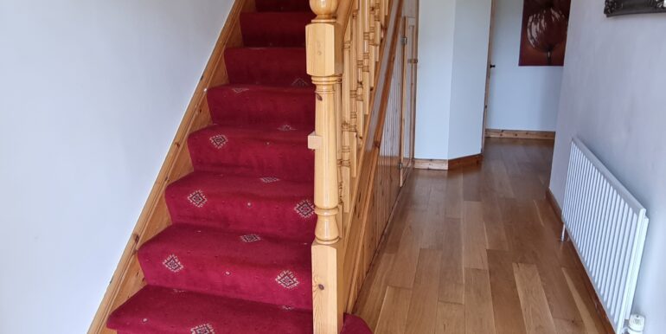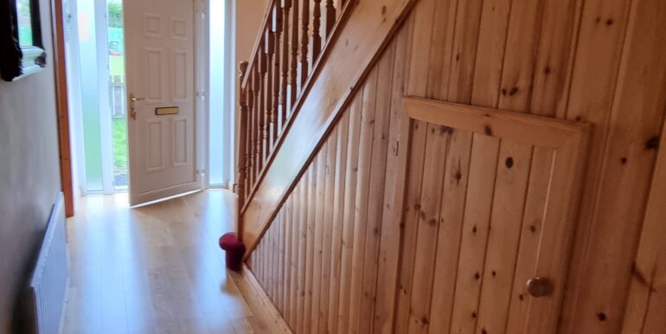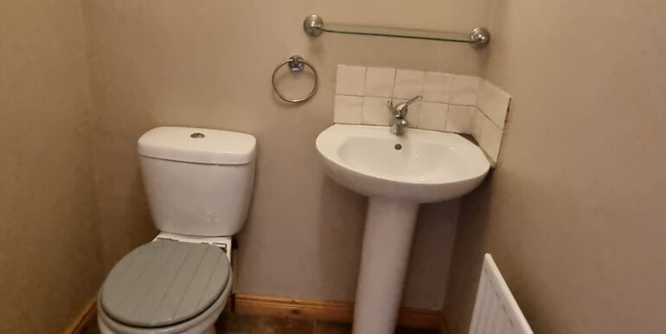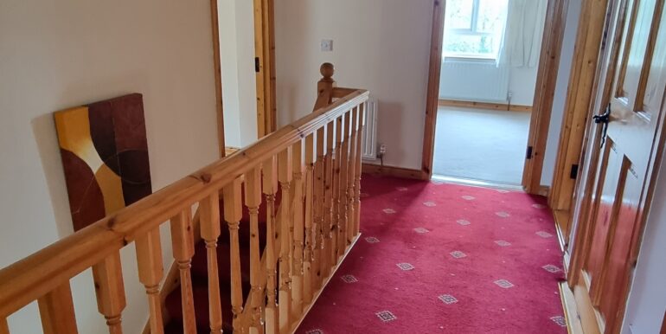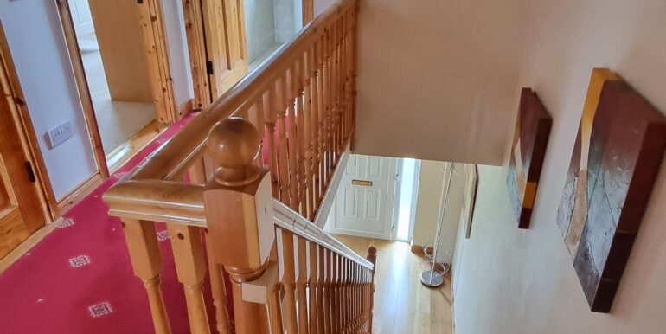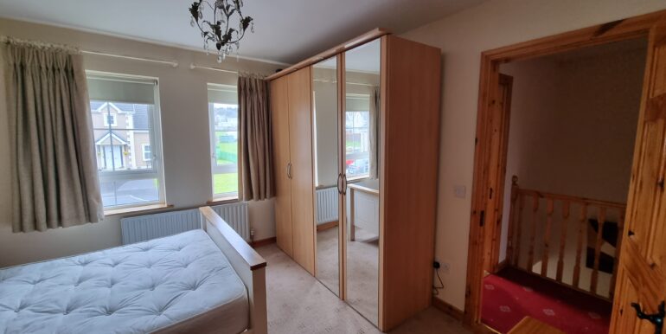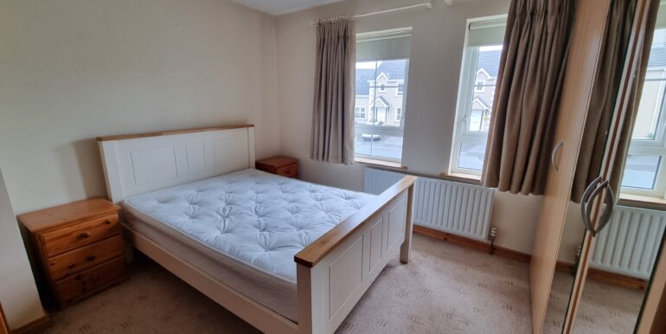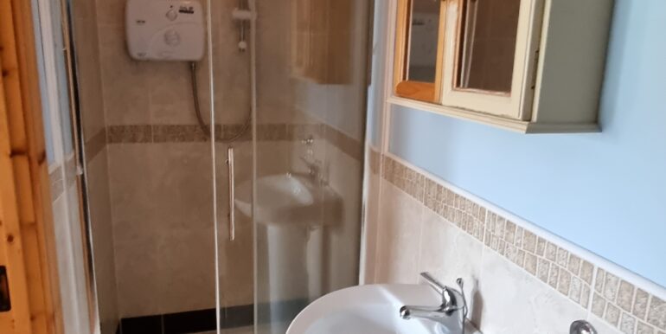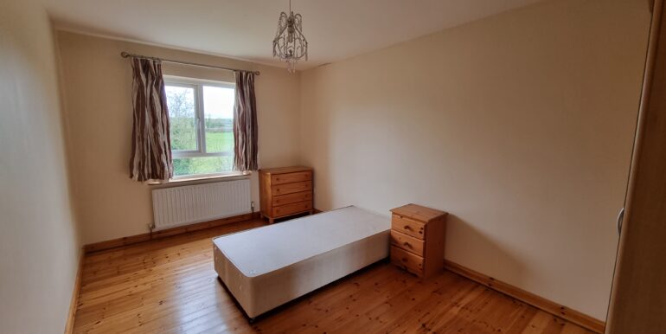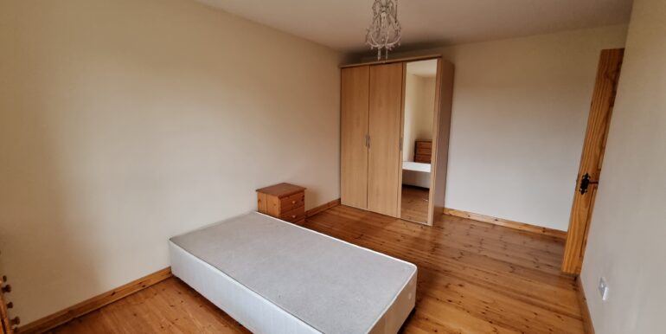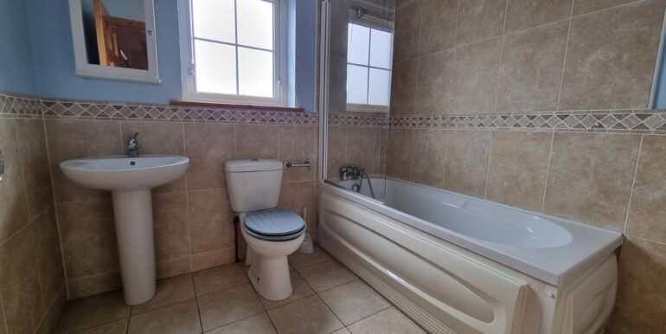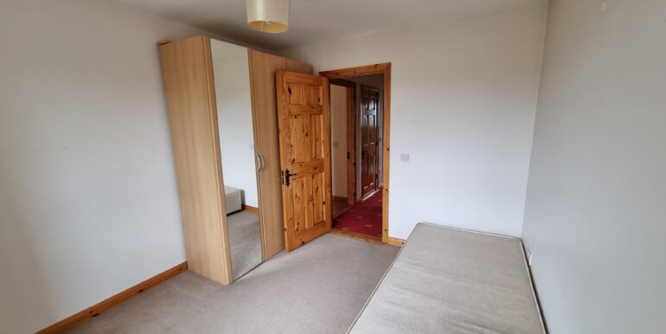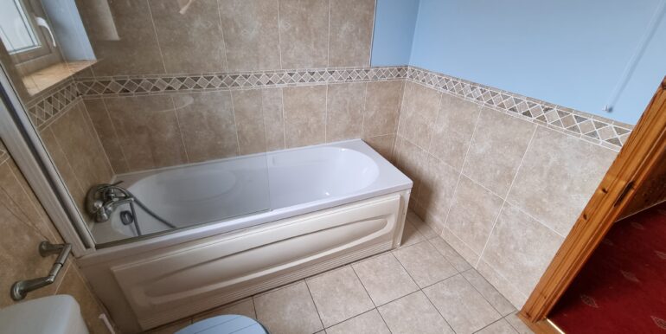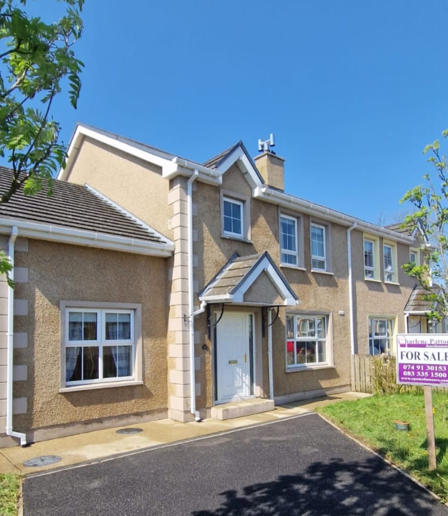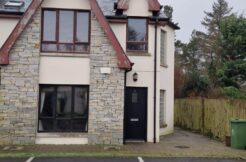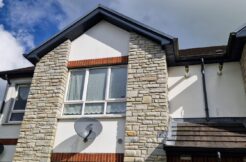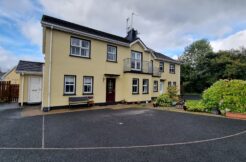Property ID : 3050
Sold €165,000 Guide Price - Residential
BER No 112280417 Rating C1
PSRA No 001484
**Assessment has been carried out for defective block. ALL TESTS PASSED**
No 43 Beechwood Park is a superb five-bedroom semi-detached family home in this sought after development and is conveniently located within walking distance to all local amenities in Convoy.
A spacious and well-maintained property which is presented in good condition with its own unique design. Built in 2006, the accommodation has additional two bedrooms and en-suite making the property more spacious and desirable.
The accommodation is bright and this property is tucked away in a quiet cul de sac. Entire measures 156.13m2
Accommodation: Entrance hallway, sitting room with double doors leading to open plan kitchen & dining area, utility, spacious bedroom, W.C., whilst on the first floor four bedrooms, bathroom and two en-suite.
Viewing is a must to truly appreciate this home. Please call 083 3351500 or 0749130153.
Accommodation
Ground Floor
Hallway
Sitting Room
Kitchen/Dining
Utility
Bedroom
Ground Floor
W.C.
First Floor
Landing
Back Bedroom
with en suite
Main Bedroom
With en suite
Bedroom 3
Bedroom 4
Bathroom
Features:
Folio Number: DL63473F
Size: 156.13 (m2)
Constructed in 2006
OFCH with open fireplace in sitting room.
Semi solid oak flooring in hallway, sitting room and dining area.
Double doors off dining to rear garden.
Main bedroom to front with en-suite.
Bedroom to back with en suite.
Both en-suites tiled and showers installed.
Tiled kitchen floor, utility & W.C.
High and low level units with fitted appliances.
Spacious utility with units appliances.
Main bathroom tastefully tiled with white WC, WHB & bath.
Pine internal finish.
Garden area to front & rear with side access.
Patio at rear.
uPVC Windows & external doors, fascia and downpipes.
Private views at rear.
Boundary fenced off.
Stira access to attic space.




